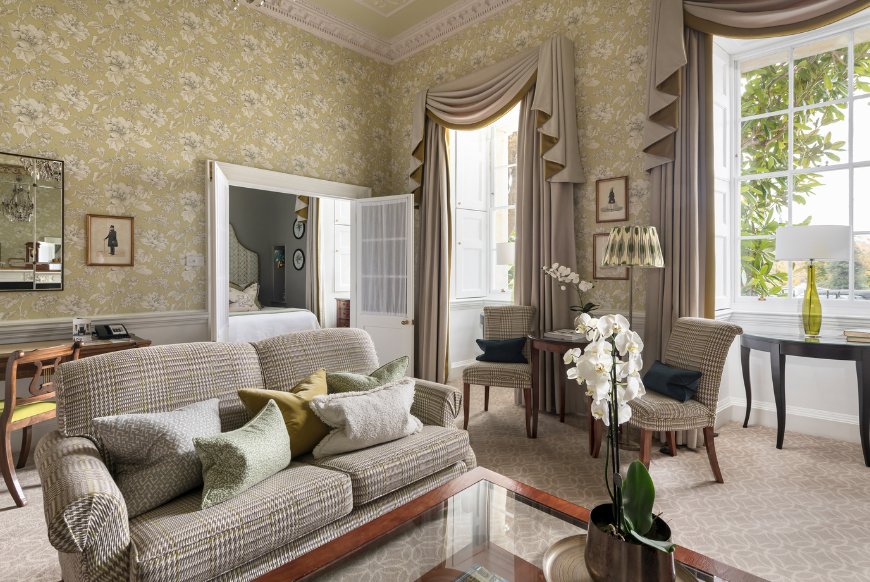The landmark 5* Royal Crescent Hotel & Spa in Bath has undergone its highly anticipated hotel refurbishmentover a six month period, including the relaunch of Montagu's Mews restaurant and bar space, the renovation of the hotelsuites and the hotels front of house and drawing room refurbishment. The Royal Crescent Hotel & Spa is unique in offering guests the opportunity to stay in a Grade I listed building, locatedwithin one of the most iconic crescents in the world. The hotel has an incredible sense of grandeur owing to the highceilings and ornate period detailing. Yet the building's history as private residences lends the hotel an intimate, cossetingair, whilst being undeniably luxurious. The hotel is a home from home, be it for local Bathonians enjoying a drink on theterrace, to overnight guests looking to unwind.
.png)
Hotel Suites
The hotel suites were designed by Clayton & Company and Project Manager, Becky Astley, began her designs based oncurrent wallpaper and fabric trends, using bold colour palettes against neutral backdrops. The colour palettes chosenthroughout the suites are based on historical Georgian tones by Farrow & Ball and the nature inspired designs withcontrasting modern elements work beautifully together in the new schemes, where each suite has been uniquelydesigned. A stylish, contemporary feel has been created whilst respecting the properties historic Georgian past andcelebrating the classic architecture, grand fireplaces and intricate mouldings. Much of the lighting used across the suite refurbishment came from Pooky, with the majority of furniture and artworksourced from Oka, which is right on the doorstep for any guests staying who may want to recreate a similar look at home!The fabrics used across the suites have been primarily sourced from Thibaut, Anna French and Jane Churchill, with a fewother inspirations incorporated.
Montagu's Mews
Montagu's Mews restaurant and bar space was relaunched with a new concept, in addition to launching a brand newheated dining terrace. Set to delight, this is a completely new dining experience for the hotel following a total restaurantrefurbishment. Montagu's Mews is a modern, classic destination, providing locally sourced cuisine set in a relaxing,welcoming atmosphere. Celebrating the heritage and iconic status of the luxury hotel and showcasing its individual style,guests can expect an elevated experience.
Designed by Shelley Reiner, Director of London based interior design company, Suited, using a dramatically re-imaginedapproach, the effortlessly elegant restaurant and chic bar space of Montagu's Mews incorporates a modern palette ofcolours and textures and informal, inviting seating. Attentively designed lighting has been integrated throughout and theentire interior reflects the eclectic nature of an 18th century salon, to create a thoroughly modern, classic and luxuriousspace. This has been inspired by the first resident of No.16 Royal Crescent, Elizabeth Montagu and her salons. ElizabethMontagu was the host of the Blue Stockings Society, writer, salonière and advocate for women’s education. A fresh andforward-thinking attitude helped Elizabeth bring people together in the spirit of enlightenment; the perfect inspiration toinform the hotel's approach to dining.
Front of House
The front of house of the hotel has been renovated by Woodhouse & Law, briefed to create an impactful entrance, whilstremaining sophisticated and befitting of such a historic and iconic venue.
One of the most magical things about the hotel is the gardens; beautiful and unexpected, the team wanted to capture anelement of this in the design of the lobby. They fell in love with the beautiful Italian Promenade Fresco design by Londonbased IKSEL, founded by husband-and-wife Mehmet and Dimonah Iksel. This design brings the outside in, with aclassical mural. The design of the lobby is reminiscent of the scenic and pictorial papers enjoyed by Georgianhomeowners, the design was also chosen as a reference to the huge influence of Italian architecture, with its emphasison symmetry and proportions. The fresh, vibrant palette lifts the space, creating an unforgettable entry to the hotel. Woodhouse & Law contrasted the classical mural with a beautiful orange ottoman, with brass detailing and acontemporary mid-century style desk, clad in brass. They added architectural lighting to highlight the beautiful pedimentover the entrance to the drawing room, as well as up lighting two existing armoires either side of the fireplace.
Drawing Room
The drawing room of the hotel, also redesigned by Woodhouse & Law, is an incredible space with ornate plasterwork andtriple sash windows. The design team at Woodhouse & Law adopted a simple colour palate using Zoffany QuarterMushroom above the dado, with Zoffany Mushroom below to add subtle definition. They deliberately chose not to pick out the ornate plaster detailing on each of the panels, so that the antique, originalportraits didn’t have to compete. As a contrast, they introduced a piece of contemporary art by British artist DebbieGoldsmith. The colours are bold, whilst the composition of the piece is invigorating, giving the room more energy. Theyalso introduced new upholstery in blues, warm neutrals and oranges alongside bold, colourful pattern from brandsincluding Zinc, Osborne and Little and Casamance, to create further interest and depth within the scheme.
Additional occasional tables were added to create cosier, more intimate spaces to sit, whilst fringed ottomans flank thesofa to provide flexible and versatile seating when the space is used for larger groups. The new, simpler windowtreatments are in a classical style but are designed to dress the window neatly, without obscuring the view out across thecrescent. The pattern featured is by Zoffany and is one of their all-time favourite fabrics.
To book and for terms and conditions, please email info@royalcrescent.co.uk, call 01225 823 333 or go to www.royalcrescent.co.uk
.
Related
Comments
Comments are disabled for this post.













